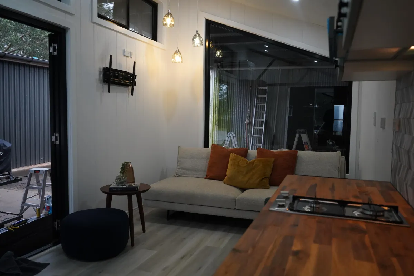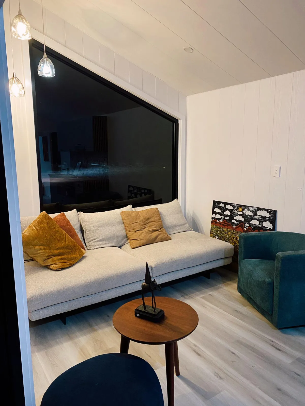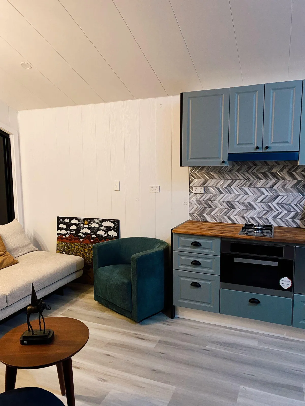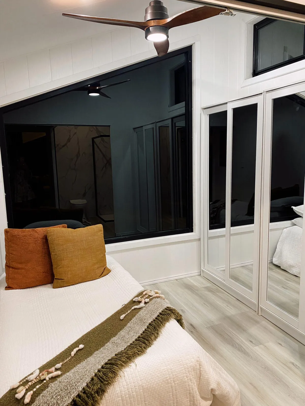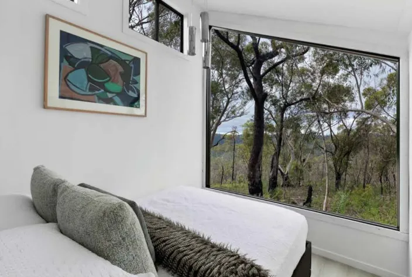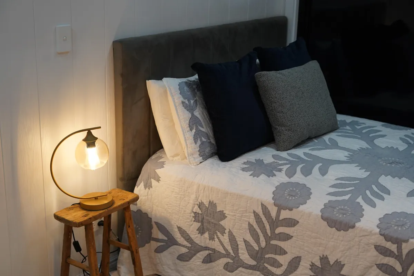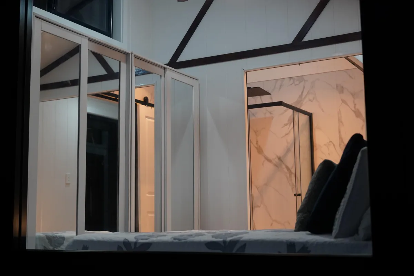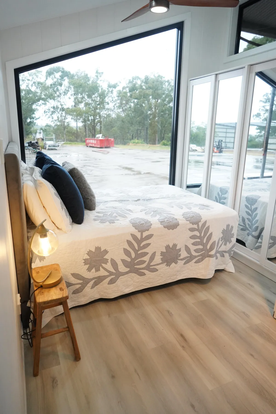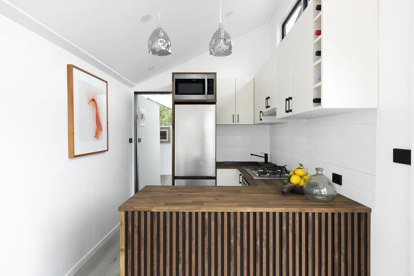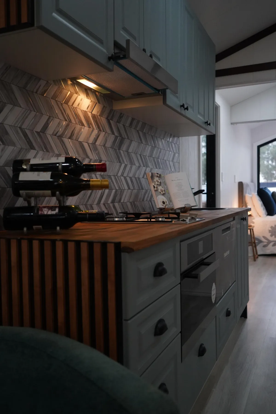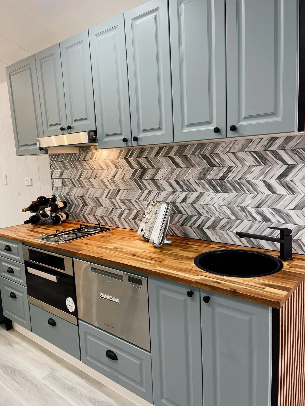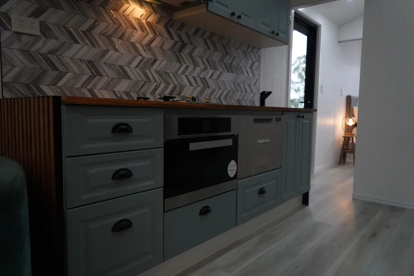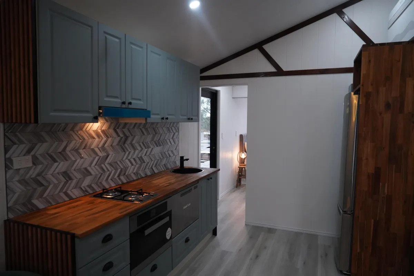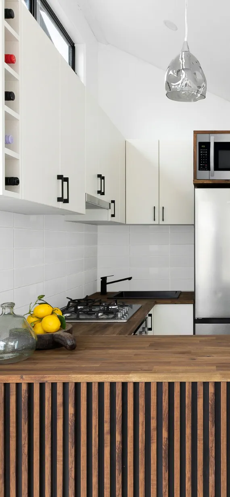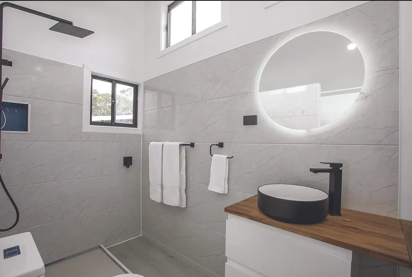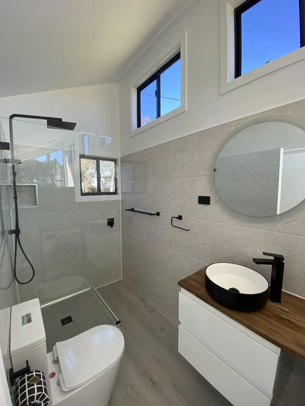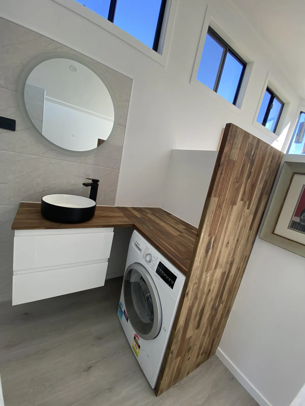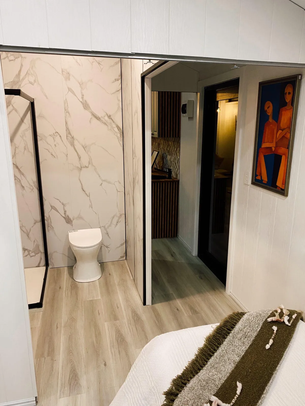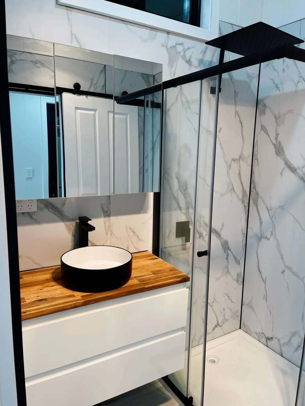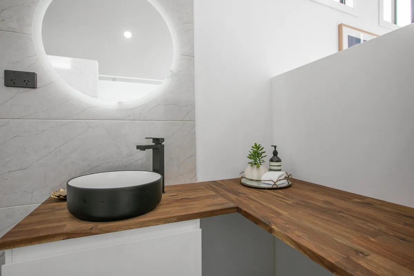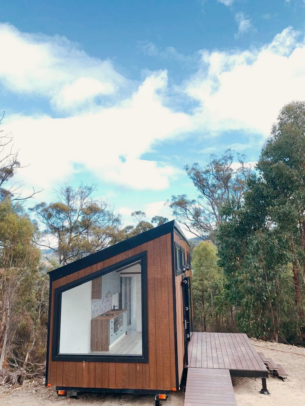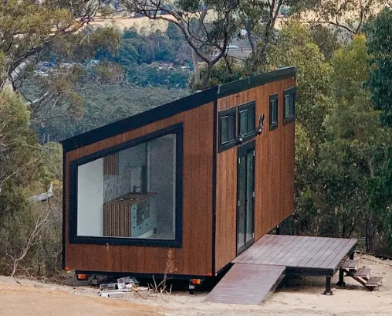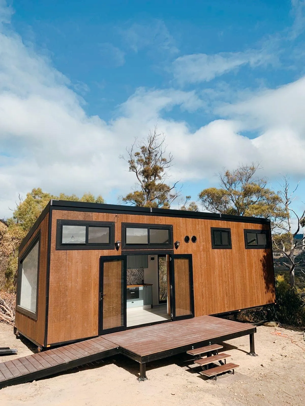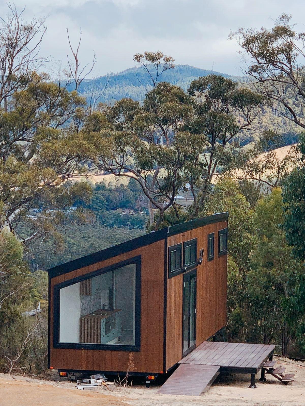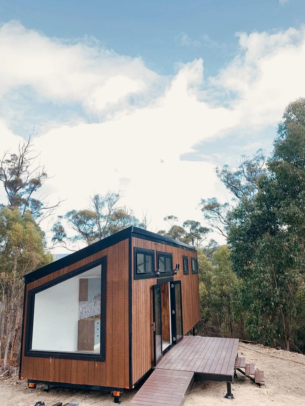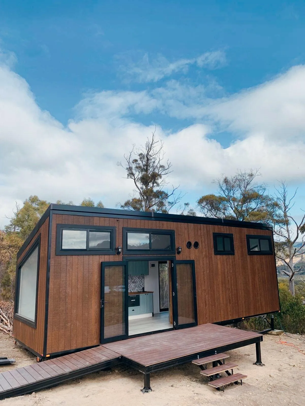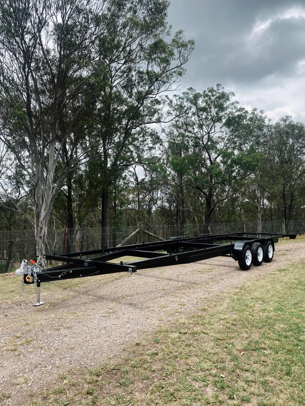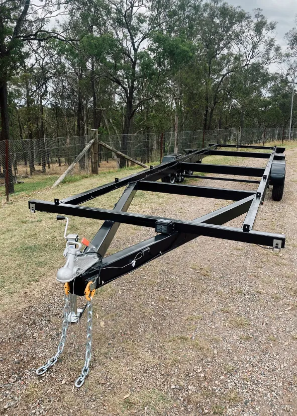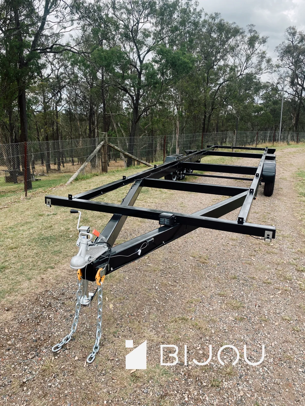Bijou Lifestyle
"Step Inside and Feel The Bijou Difference"
Imagine placing your Bijou Home in the perfect location, whether it's nestled in a serene forest, perched on a hill with sweeping views, or tucked away in a cosy suburban backyard. The compact and versatile design of Bijou Homes allows you to choose almost any setting for your home. This flexibility makes it ideal for personal retreats or lucrative Airbnb rentals, offering guests a unique and memorable stay.
Living
Step into the living room of a Bijou Home and experience the spaciousness created by the high roof and large windows. The main entrance sliding door seamlessly connects the indoor and outdoor spaces, filling the room with natural light and fresh air. This area is perfect for relaxing with a book, entertaining guests, or simply enjoying stunning views from the comfort of your couch.
Bedrooms
The bedroom in a Bijou Home is designed to be a sanctuary. It comfortably fits a queen-size bed, providing ample space to rest and recharge. Large windows offer exceptional views, turning every morning into a refreshing experience. Customisable storage solutions ensure that everything you need is within reach and neatly organised, making the room both functional and serene.
Kitchen
The Kitchen in a Bijou Home is a chef's delight. Despite its compact size, it boasts a full complement of appliances and amenities, allowing you to prepare delicious meals with ease. The design maximises space and functionality, ensuring that every tool and ingredient is at your fingertips. Whether you're cooking a simple breakfast or a gourmet dinner, the Bijou kitchen makes it a pleasure.
Bathroom
The bathroom in a Bijou Home is surprisingly spacious and thoughtfully designed. It accommodates a washer/dryer, adding convenience to your daily routine. Customisable storage options keep all your toiletries and essentials neatly organised. The stylish and practical design creates a perfect space to start your day or unwind in the evening, blending comfort with functionality.
Outdoor Living
Enhance your outdoor living with Bijou Homes' thoughtfully designed outdoor inclusions. Our homes feature a beautifully crafted deck, seamlessly extending your living space into the natural surroundings. This outdoor oasis is perfect for morning coffee or simply soaking up the serenity of your surroundings. Whether you're cooking a barbecue or enjoying a quiet moment in nature, the deck offers an ideal setting to experience the beauty of the outdoors, right at your doorstep.
We offer customisations to truly enhance your outdoor living experience, tailored to suit your needs to create the perfect outdoor space that complements your tiny home and lifestyle.
Trailers
From 1 July 2023, all trailer manufacturers and importers must be compliant with the Road Vehicle Standards Act (2018) (RVSA) and trailer designs must be approved before VIN numbers are issued. The system that does this is referred to as ROVER.
ROVER approved custom built, tri-axle flatbed steel trailer.
Weight capacity GTM 3.5 tonne/4.5 tonne
Breakaway system
Breaks on all 6 wheels
4 heavy duty house adjustable stand
In-car control system
Lights
Mud guards
Vin plated
Inclusions
STRUCTURE & EXTERIOR
Walls & Ceiling: 90mm
Truecore Steel Frames
Roof & Flashings Colorbond (Colour of clients choice)
Roof Insulation: R3.0 insulation Earthwool
Exterior cladding: Colorbond
JOINERY
Custom joinery process
Standard kitchen (Antique White Colour) + Oven & Two burner cooktop
Bathroom (toilet, shower, vanity, basin & mirror)
Cupboard in bedroom
WINDOWS & DOORS
Double glaze aluminium windows & doors
Single glaze signature Bijou Window
Flyscreens for windows & doors
PLUMBING
Plumbing & gas certificates
Gas hot water system
Toilet
Shower
Bathroom & kitchen tapware
INTERNAL WALLS & FLOORS
Wall insulation: R3.0 insulation Earthwool
Dekkoline panels used for ceilings, interior walls and bathrooms
Marvel SPC Hybrid Flooring
ELECTRICAL
Electrical certificate
Switchboard
General Purpose Outlets (GPO) - throughout tiny home
LED downlights throughout tiny home
Bathroom AXL heat lamp & fan
Smoke detector
TV point
2 Outdoor lights
Outdoor GPO outlet & 15-amp inlet

